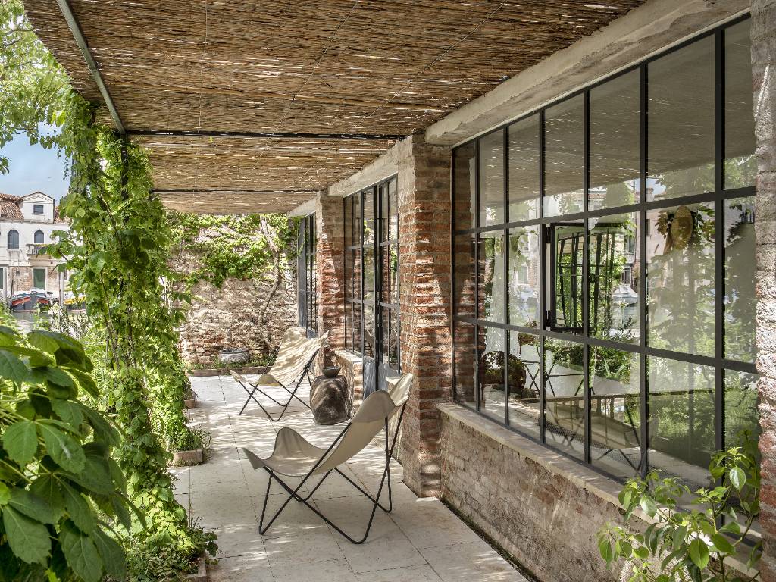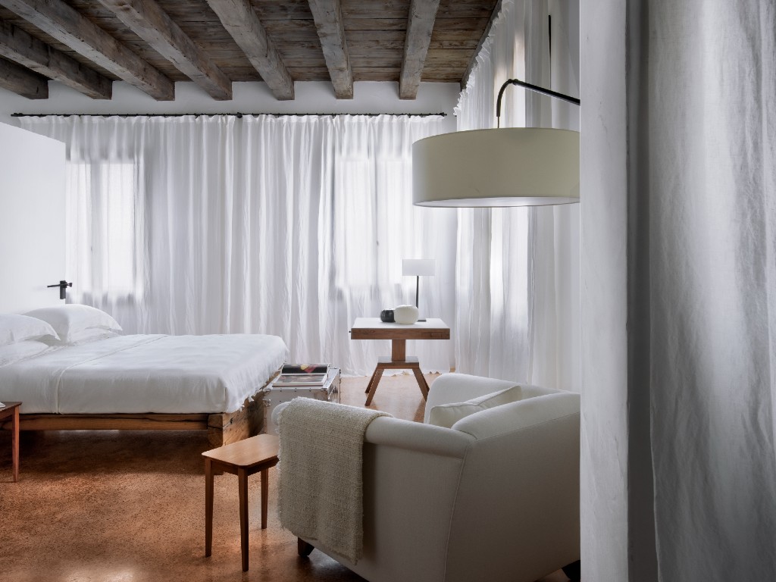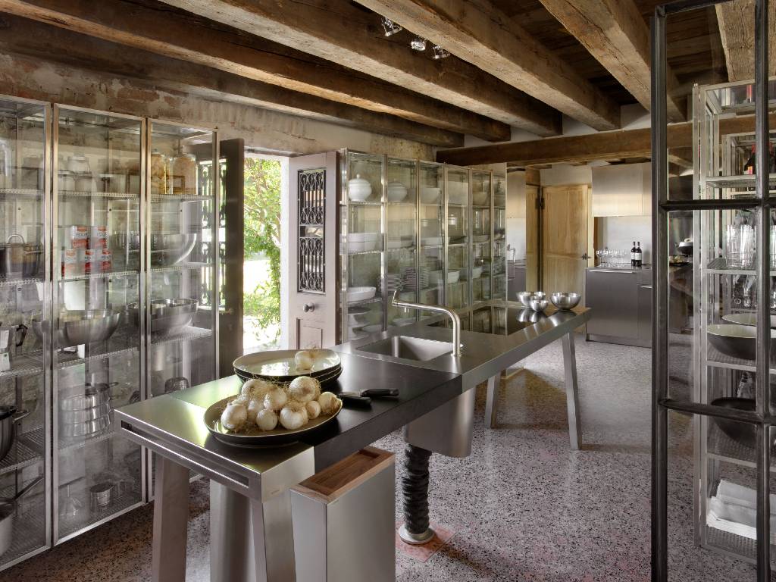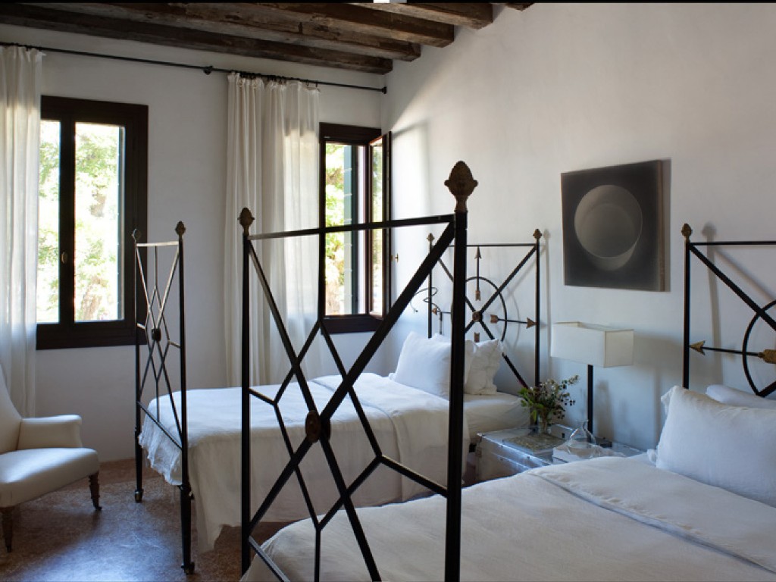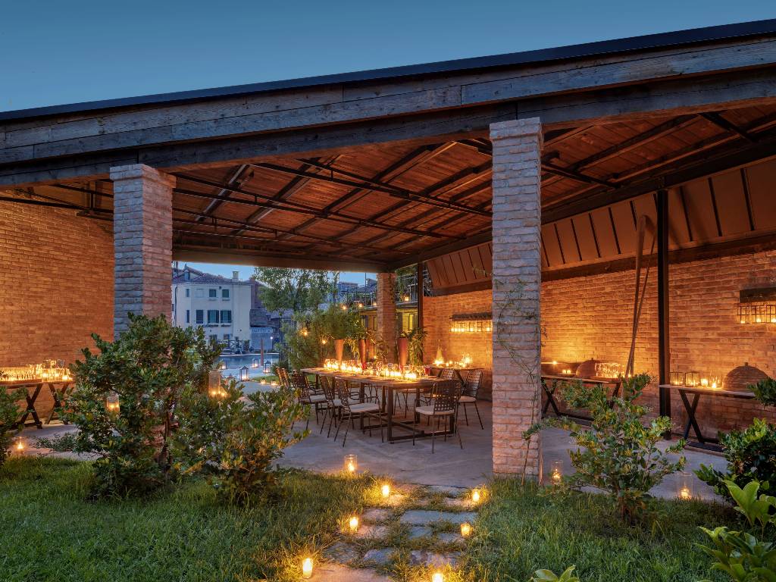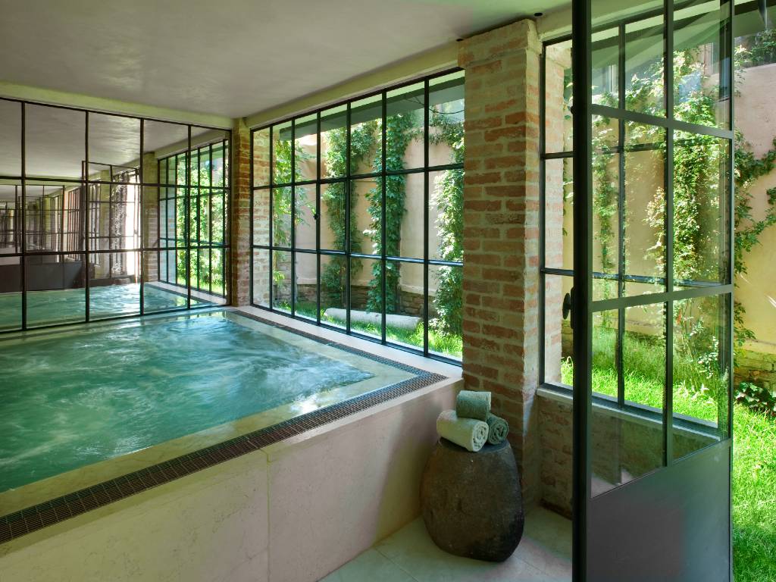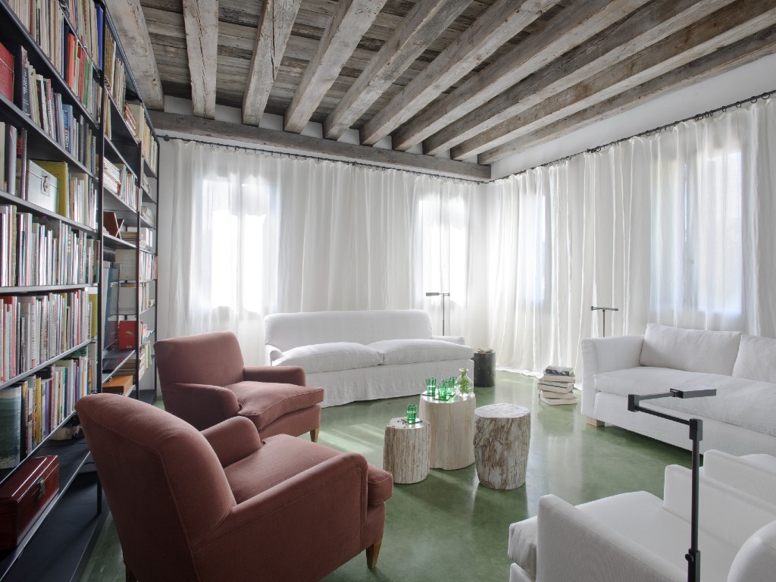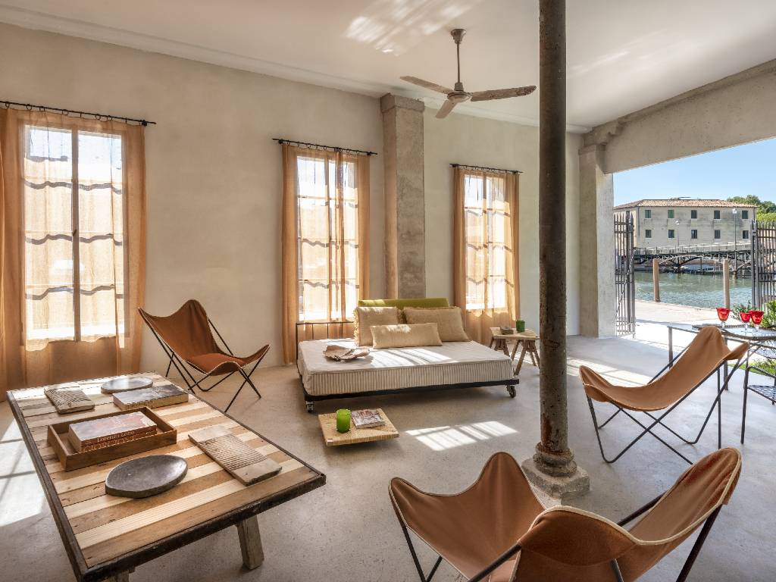Castello Home
Veneto
Venice Castello Area
Features
Bedrooms: Six
Second floor
Elevator
Bathrooms:
Size: 8000 sqft
Sleeps 12 + guests
Home Description
The site: staying in a house depicted by Canaletto and Guardi, beside a church designed by Palladio (1558) and a bell tower by Mauro Codussi (1480).
The former island of Olivolo, known now as San Pietro di Castello, is a special place. Together with Rio Alto (now Rialto) it has been the island to be the first settled by the Roman people of Veneto while fleeing from the barbarian invasions starting from the 5th century A.D. They also built a castle there, from where the name of Castello for the sestiere (district) which now occupies the eastern part of Venice.
The settlers also built a church on the island becoming a bishopric from the 8th century A.D. to the 15th. After then in 1451 the church became the cathedral of Venice (San Marco was the Doge’s chapel) and its archbishop the patriarch of Venice until 1807, when Napoleon moved him to San Marco for getting barracks from his palace and the adjacent convent. Since then the seat of Venice’s religious authority became San Marco.
The main building, its features and facilities
A charming four stories Venetian house with two private docks on a water front facing west, overlooking the Canale San Pietro. On the north side the verdant campo San Pietro with its church and bell tower and on its south side, the small garden with fully equipped open air and covered living spaces.
Sleeps up to 17 in 6 formal bedrooms, each with en suite bathroom, and a spacious loft with a further bathroom.
Each bathroom has a walk in shower.
Main kitchen for large parties, cooking lesson and normal cooking for the guests. First floor kitchen mainly for breakfast but also supporting the main kitchen when guests will eat in the dining room or terrace. Garden room kitchen for open air drinks, snacks and more.
Gym with hot tub. Three living areas on the first floor, on the loft and on the garden.
The total width of the ground floor, including the uncovered areas, is around 6,000 sq. feet, instead the two upper floors measure 1,600 sq. feet each, the loft about 30% less due to the pitched roof. The whole, including the art gallery, is around 10,000 sq. feet.
Ground Floor and Garden
Main entrance leads to the stairs and lift. On the right, small entrance hall, hallway and main kitchen. Stairs (three steps) lead to the cavana (ancient landing room), a 1,000 sq feet vaulted room that can be used for indoor dining for up to 50 people, conferences, meetings, dancing, music, cinema etc. The room is also accessible from the main entrance and from the lift. A quadruple glass door opens to the landing stage on the canal. Beyond the cavana, gym with 7.5 x 7.5 ft. hot tub and small bathroom with shower. Two double glass doors lead to the garden: large pergola, garden room, further kitchen for serving meals or drinks or snacks directly on the counter, or seated in comfortable armchairs, large jetty, previous boat shelter (squero) now 800 sq. feet shed area for any gathering or al fresco dining.
First Floor
Through the staircase (or lift) you will reach the 3rd kitchen, dining room, triple balcony door opening to the terrace overlooking the garden, living/study, large living room, bedroom 1 with balcony door leading to the terrace and window overlooking the canal, bedroom 2, twin (two French beds) overlooking the verdant campo, the church, its bell tower and the Arsenale. Lift arrives directly on dining/living.
Second Floor
Four bedrooms, each with en suite. The master bedroom (double king size bed) has also a tub with splendid views on the Arsenale (through a glass door and balcony) and five windows overlooking the church, the Asenale and the Canale San Pietro. Master 2 (double, king size bed and a further single bed) has a Turkish bath and windows overlooking the canal. Further twin (same description as the one on the 1st floor), further king sized double overlooking the private garden.
Loft
Reachable by stairs or lift it has a further bathroom with walk-in shower, living area with four sofa-beds for sleeping up to 4 youngsters. Stairs lead to roof terrace (altana in Venetian) overlooking Venice and the Codussi’s bell tower, were to have unforgettable sunset drinks or dinners
Loft
Reachable by stairs or lift it has a further bathroom with walk-in shower, living area with four sofa-beds for sleeping up to 4 youngsters. Stairs lead to roof terrace (altana in Venetian) overlooking Venice and the Codussi’s bell tower, were to have unforgettable sunset drinks or dinners
Amenities:
- air conditioning throughout the house
- under the floor heating system
- small heated pool with jet stream in the gym
- several dining and living areas indoors and outdoors
- screens on all windows and doors opening to terraces and balconies
- three fully equipped kitchens (ground floor, first floor and garden room)
- three washing machines, one with tumble dryer
- three dishwashers
- icemaker
- WI-FI, 2 Satellite TV, DVD Player, 2 Stereos with CD player, IPod/IPhone dock
- adaptors (all types), fans, cots, cribs, high chairs, wheelchairs
- hair dryer in each bathroom

